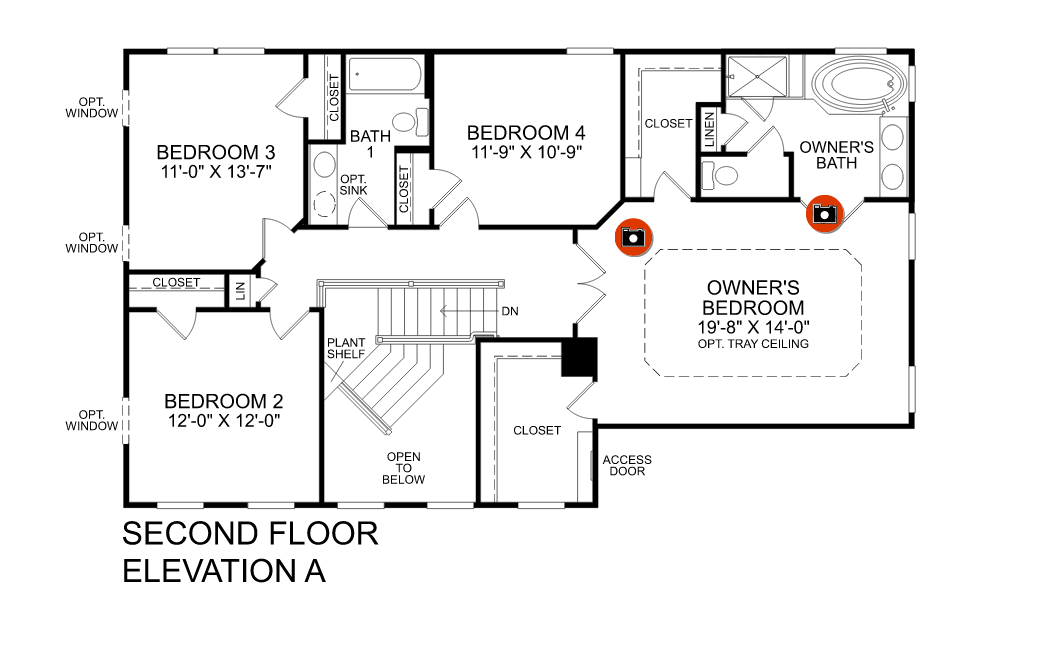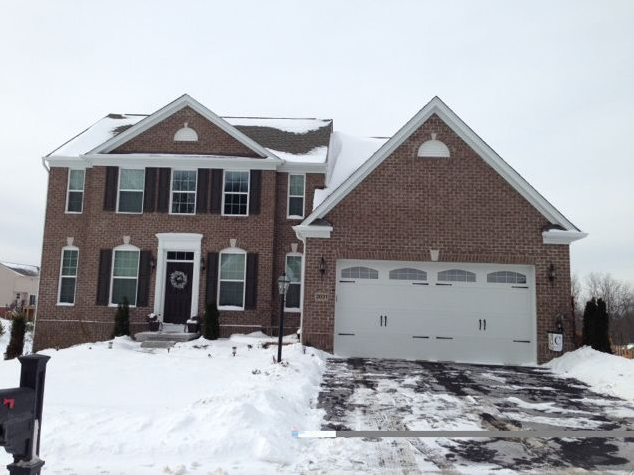We added cable outlets to all bedrooms and the office. We added an electrical outlet in the master closet because DH is planning to us it as an office space, one outlet on the fireplace mantel and another halfway up the staircase. We also decided on the security system at the last minute.
We are still waiting on loan approval to go non-contingent. We had a lot of traffic in our house but no contracts yet.
Our start date has been set to March 27! I think that means an end of June closing date but they will not set that until May.
Thursday, February 27, 2014
Saturday, February 15, 2014
flooring choices
We decided to go with the engineered hand scratched hard wood flooring to match the cabinets and granite.
The tile matches the granite ok but I like the accent strip.
We did the frieze carpet in the family room and study and a level 2 upgrade for the rest of the house. I wish we could do the entire house but the house keeps getting more and more pricey so we had to draw the line somewhere.
The tile matches the granite ok but I like the accent strip.
We did the frieze carpet in the family room and study and a level 2 upgrade for the rest of the house. I wish we could do the entire house but the house keeps getting more and more pricey so we had to draw the line somewhere.
Sunday, February 9, 2014
Our choices
Here is the floorplan for the Victoria Falls.
4' family room extension
morning room
home office
gourmet island
luxury owners bathroom
trey ceiling in master
iron spindles on steps
4' family room extension
morning room
home office
gourmet island
luxury owners bathroom
trey ceiling in master
iron spindles on steps
Our home is on the market
So the waiting game begins. We spent the past five weeks cleaning the house and de-cluttering it. Our home was listed on Thursday and we had three showings yesterday, a relator preview on Monday, showing Tuesday and an open house next Sunday. I feel encouraged by the interest so far but I am rather nervous since we close on the new house in June and are trying to avoid a double mortgage and 401k depletion since our down payment is tied into our current home.
We are still awaiting to hear on loan approval, we should find out in a week or two.
We are still awaiting to hear on loan approval, we should find out in a week or two.
I suppose this is real?
So after many years of looking, we took the plunge on the last lot available and are building a Victoria Falls at with Ryan Homes. The Victoria Falls was my husband's first choice, the Waverly was my first choice. We had our color meeting yesterday and decided to go with the Berkshire brick. We were going to go with the Heritage Trail but saw a house done with it that we did not like so we thought the Berkshire was more consistent.
This is the elevation B without the front porch.
We also chose our cabinets, espresso and granite... this was tough. I chose the venetian gold granite...bottom left.
This is the elevation B without the front porch.
but with this brick color and shutter color:
We also chose our cabinets, espresso and granite... this was tough. I chose the venetian gold granite...bottom left.
Subscribe to:
Posts (Atom)



